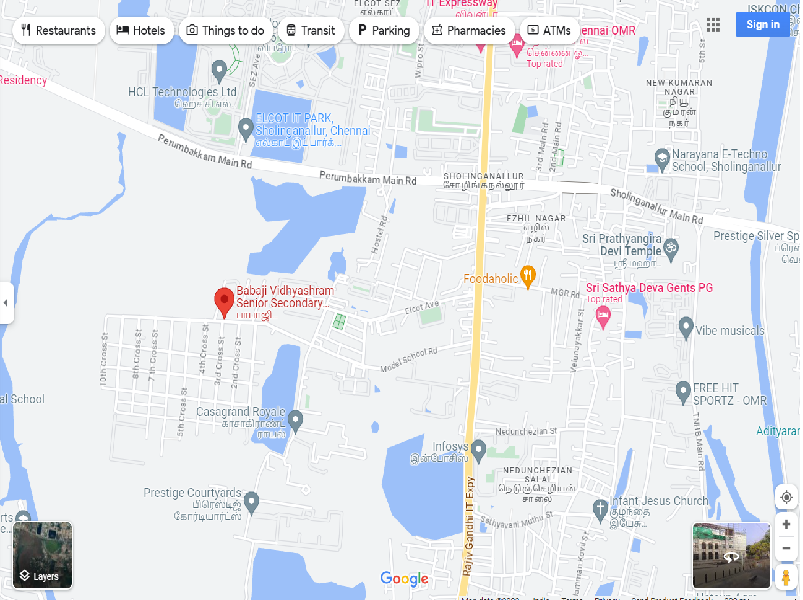The Valley – View Details
221
Property ID
1,587 SqFt
Size
3
Bedrooms
3
Bathrooms
Description
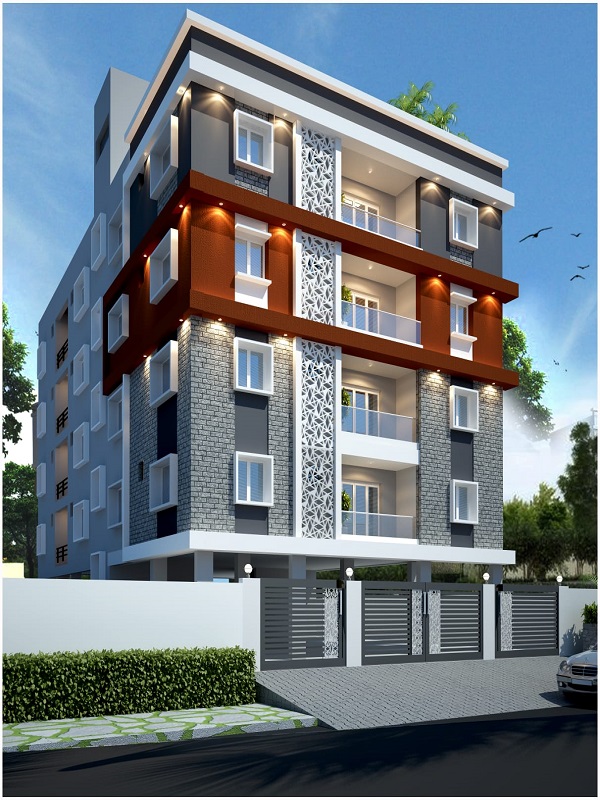
Greetings from AKSHAY HOMES.
Chennai is a beautiful city in Southern India that has a lot to offer its inhabitants. There is a lot to this city other than what meets the eye. The real estate industry in Chennai has grown to a great extent over the past couple of years and has a lot to offer in terms of residential and commercial projects. THE VALLEY is one of the latest projects in Chennai that is packed with rich features for a sophisticated lifestyle. This development consists of vibrant tower that offers a splendid variants of 2BHK and 3BHK luxury apartments that are designed to delight! The apartment area size ranges from 1200 sqft to 1600 sqft., providing ample luxury space that will always keep you smiling
The Valley
- 5 mins drive to Shopping Mall
- Next To Babaji Vidhyashram and International Village School
- 5 mins drive to Proposed Metro line
- 10 mins drive to Global Hospital
- Walkable distance to Nilgiri's, Banks, Clinic and many more...
- Lift
- Security
- House Keeping
- 100% Vastu Compliant
- Stilt Covered car park
- Power Generator
- Framed RCC Structure with RCC beams and Columns, designed to be earthquake resistant.
- Super Structure External Brick Wall 9" Thickness, Internal Brick Walls 4 1/2" Thickness. FLOORING / WALLS:
- 2'x2' Vitrified Tiles @ Rs 55/Sqft for living, dinning, bedrooms, and Kitchen areas.
- Non-Skid Ceramic tiles @ Rs 40/Sqft for all Toilets, Balcony & Utility areas.
- Putty finished Emulsion painting for all interior walls, Emulsion Painting for Exterior walls and ceiling. DOORS / WINDOWS:
- Main door frames of Teak wood, Inside doors Designer Doors.
- Windows are provided with UPVC - Sliding Type / Open Type. ELECTRICAL:
- Concealed 3-Phase Copper Wiring with necessary Light Points.
- Electrical Switches of Anchor Roma or similar / One Earth leakage circuit breaker (ELCB) for each flat.
- Earthing with copper wire using loop system/ Wiring Provision for Invertor. KITCHEN:
- L-shaped polished Black/ Rajashree Red Granite counter Top /Ceramic glazed tile dado up to 2'0' ft.
- Provision for: Aquaguard, Exhaust Fan, and adequate power points in Kitchen.
- Provision for Washing machine point with plumbing & water drain line in the utility area. TOILETS:
- Pressure-checked plumbing and drainage lines to ensure total leak proof toilets.
- Parryware Jade or equivalent C.P. Fittings. / White Colored Sanitary Ware/ Washbasin
- Select glaze / ceramic tile dado up to 7' height. WATER SUPPLY
- Water Supply through borewell, underground sump for govt water supply. RWH as per norms. ADDITIONAL WORKS:
- Shall be carried out if necessary and the cost would be borne by the customer.
- Registration, 3 phase E.B connection, Water Charges if any, Property tax assessment to borne by the customer
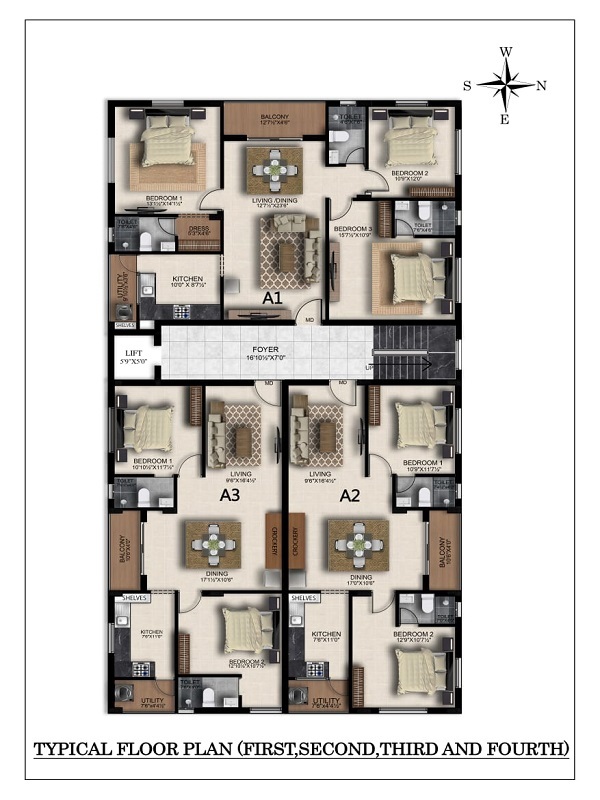
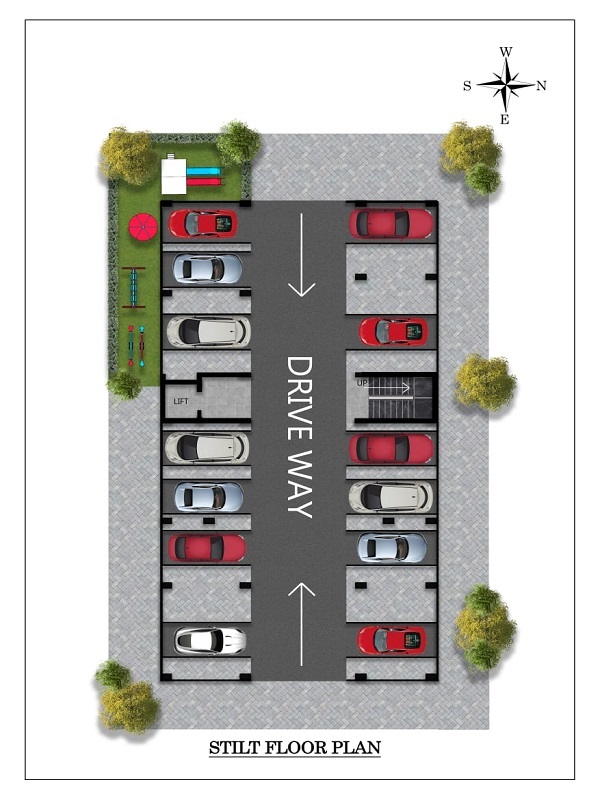
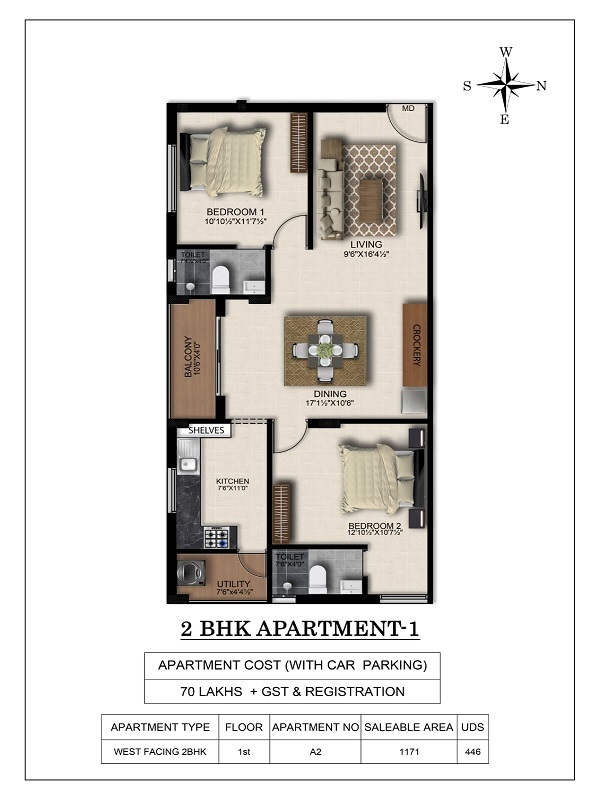
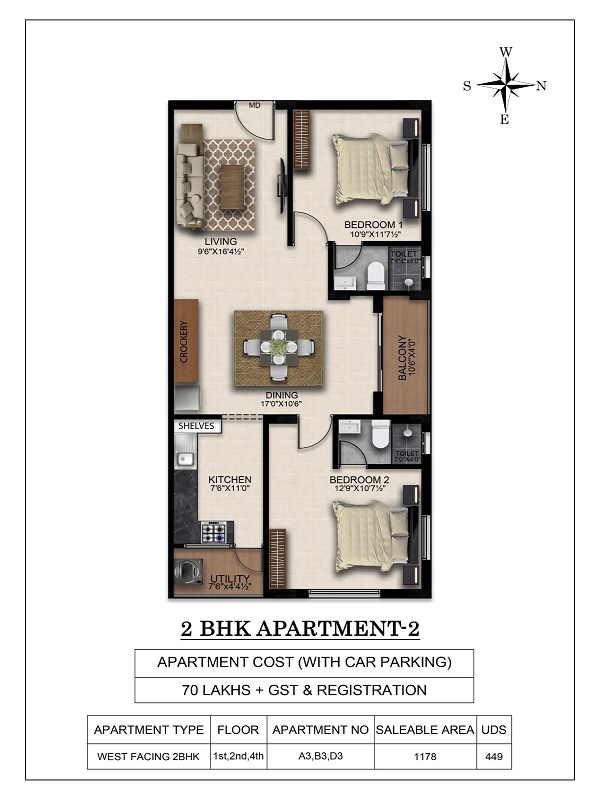
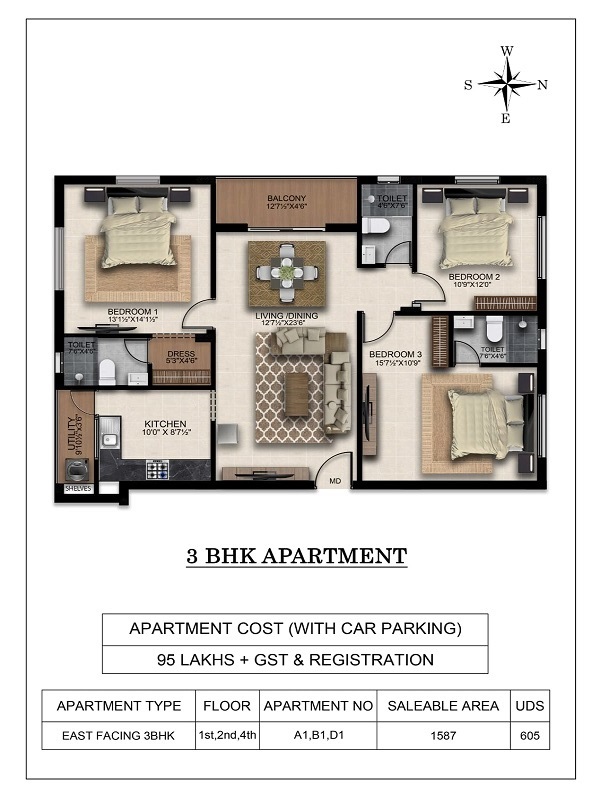
Address
- Property ID 221
- Price 2BHK / 3BHK Apartments ₹70 / - Lakhs Onwards
- Property Type Apartments
- Property status Ongoing
- Rooms 4
- Bedrooms 3
- Bathrooms 3
- Size 1,587 SqFt

